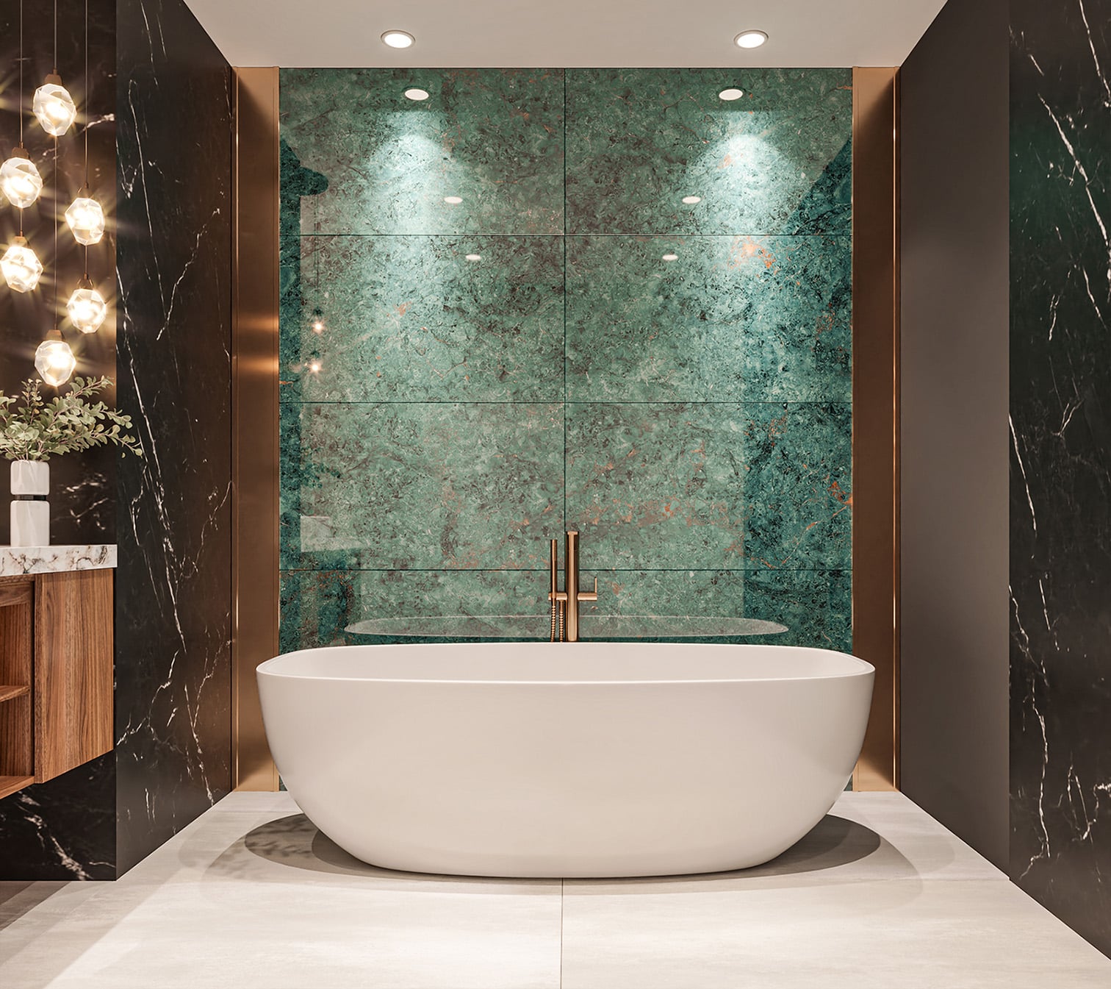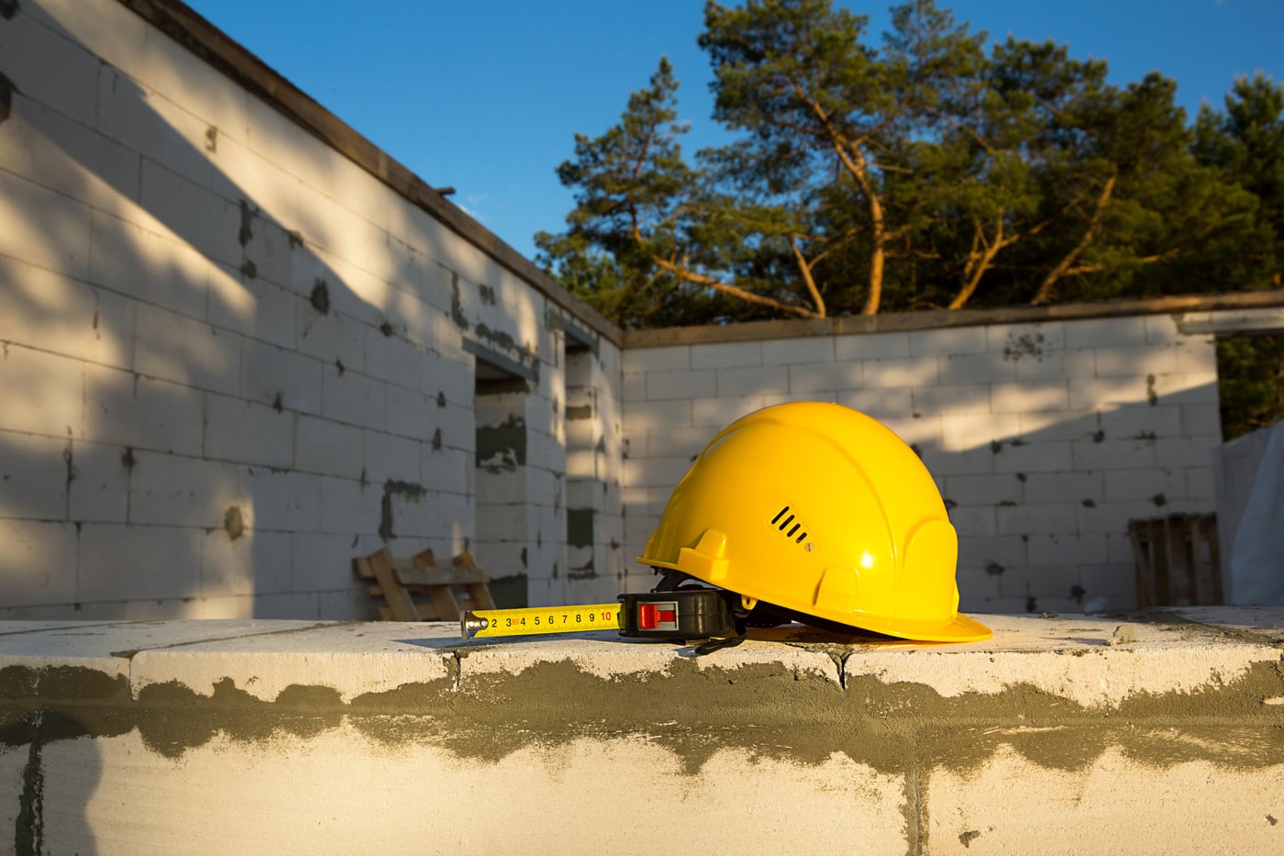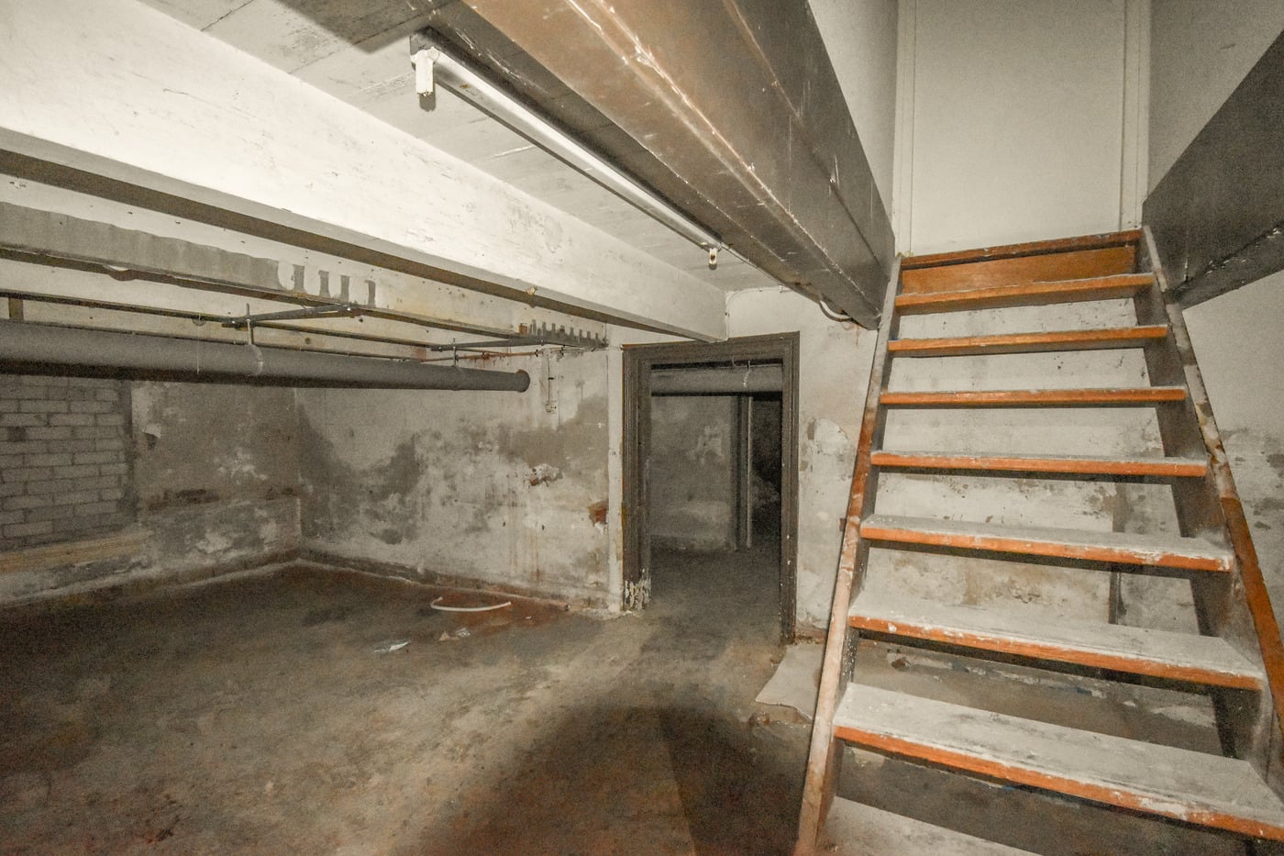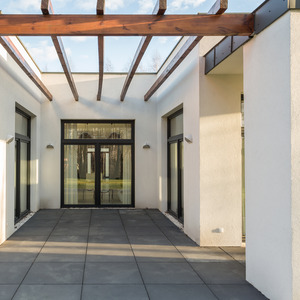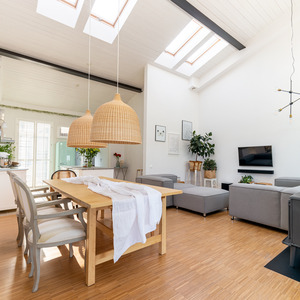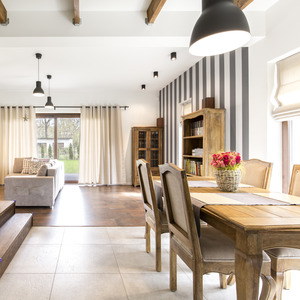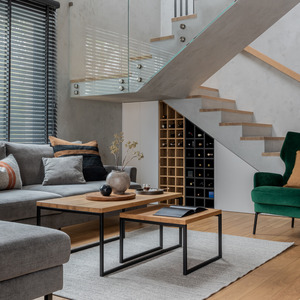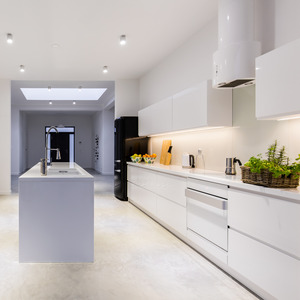Are you looking to develop a unique design for your London home avoiding the usual ways of creating more space, and also desire great ROI on that new created space? You have your way to achieve this original idea, to convert a loft in the year 2024:
A beautifully executed loft conversion can raise the value of your property up to 25% and also give you that extra space you’ve always been dreaming of. You can decide which style of Your space seems like the smartest idea that you’ve had. We will show you the step-by-step procedure of each and what to look for.
The comprehensive list of topics to be covered in this manual is as follows:
• The prevailing services in price brackets varying from £25,000 to £60,000
• The diverse types of conversions that are suitable for London homes
• Priority planning permissions and supportive building regulations
• The minimum requirements for space and structural factors
• Time frame for the project is 4-12 weeks
The work of understanding the technical requirements and dealing with legal issues will not be your worry. We’ve done all the preparatory work before you start your loft conversion adventure. Let us ensure that you get all the necessary information that can enable you to make a valid decision and convert your London home in a correct manner.
Understanding Loft Conversions: A Comprehensive Guide
Let’s start the adventure into the unknown world of loft conversion! If you are not eager to move to a new house but still want to have more space, you are in the right place.
Picture something like an attic that is full of scrap and dust designed with that potential to become a master bedroom, an office space, or a studio for artists to use.
A loft conversion is not just about setting up an additional room, but it’s more about reshaping the entire look of the house and making dime use maximum space.
Your loft is your empty palette waiting for the designs to be painted by you. Just like artists carefully plan the creation of their masterpiece, your loft conversion project requires careful planning and skilled guidance.
If you’re a growing family, in need of extra bedrooms, a professional looking for a peaceful area to work at, or a homeowner who wants to raise the price of the property, loft conversions can become the perfect solution.
In London, the competition for your house is high, and the price of space is high. Converting your loft can often be the most reasonable way to build more room in your home.
Let us give you all the necessary information that will make the process smooth and comfortable for you. From the starting stages of the planning to the final stage of the work, we will try to fill the gaps in your knowledge by providing you with well-researched facts.
Let’s take the initiative together! What if a forgotten space was transformed into a productive environment that fulfills every need?
💡 Key Takeaways: A loft conversion is a makeover for your house that would not only add more lifestyle value but also the property value will be increased. It’s also cheaper than moving elsewhere.
Assessing Your Property’s Suitability
It is necessary to check whether your property is equipped to meet your loft conversion dreams before you dive into the project.
The design of your roof is the factor that decides whether your bifunctional attic room is a real achievable project.
The majority of houses in London belong to the group of those with the either a traditional cut rafters or a truss roof system.
A traditional cut roof, which is usually found in pre-1960s houses, usually offers some certainly simpler opportunities for development.
Visualising your roof structure as the ground floor of your loft conversion project is a great idea. Just as you would do when you build a house of cards, you need to have every single element of your structure be sturdy enough to support your new roof.
Minimum Requirements for Conversion
During the physical loft transformation, the overall height rules the use of quite a number of items hinged on a relatively narrow scale. Some additional rules particular to the given situation must be taken into account:
Roof Thickness
The minimum head height is 2.2 meters from the floor to the ceiling.
Resistance of the flooring
It is necessary to ensure that in addition to the current structure, the floor surface should be strong enough to support more weight.
Choice of entrance door
There should be enough space for a correct staircase.
Windows and Ventilation
Sufficient ventilation and sunlight are some of the essential things for windows and ventilation.
These are the requirements to be met not only to ensure that the home design complies with the building code but to make resident life comfortable and practical as well.
💡 Key Takeaways: The achievement rate of your loft conversion highly depends on the home’s structure of property and its ability to fulfill core head height, floor strength, and access requirements.
Conclusion
Thus as we are finishing up this comprehensive guide to loft conversions in London, it is evident that transforming your unused attic space into a software living area is a large but yet rewarding investment. What is clear to you here? You probably need to become familiar with the different sorts of conversions to get through the difficult process of securing permits, and finally, you must also allocate the right amount of money. thus, the conclusion is that you need to carefully plan each step along the way to your loft conversion with the help of the professionals.
Prioritize planning the entire space while choosing if a dormer extension, roof light conversion, or a more complex mansard project is the right one for you because partnerships with reliable loft conversion companies and preparedness play a significant role in the success of the project. The biggest advantage could be considered – not only will you create new floor space you need, but it might as well bring you closer to the off the charts property value increase. Thus, a dual benefit is in store for you.
As per our commitment to breakthroughs in house renovation, we suggest you be proactive. Let’s begin by inspecting your roof’s structure and getting a consultation with a structural engineer to determine the best approach. Working hard to keep up with the rules and attend to building codes and standards, your loft project can be twofold, transforming your living area into a modern and delightful space as well as making it function better in a beautiful way so the whole family can enjoy it for a lifetime.


