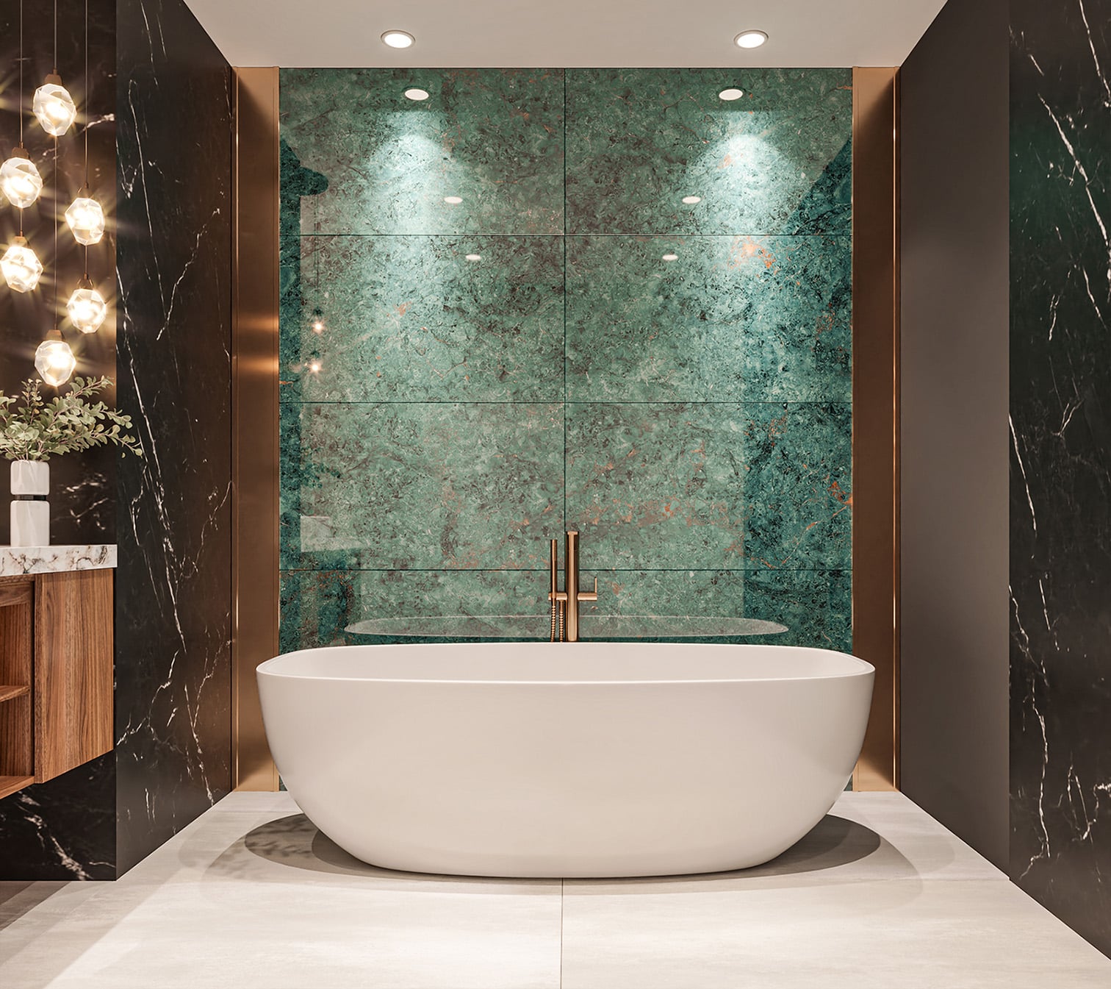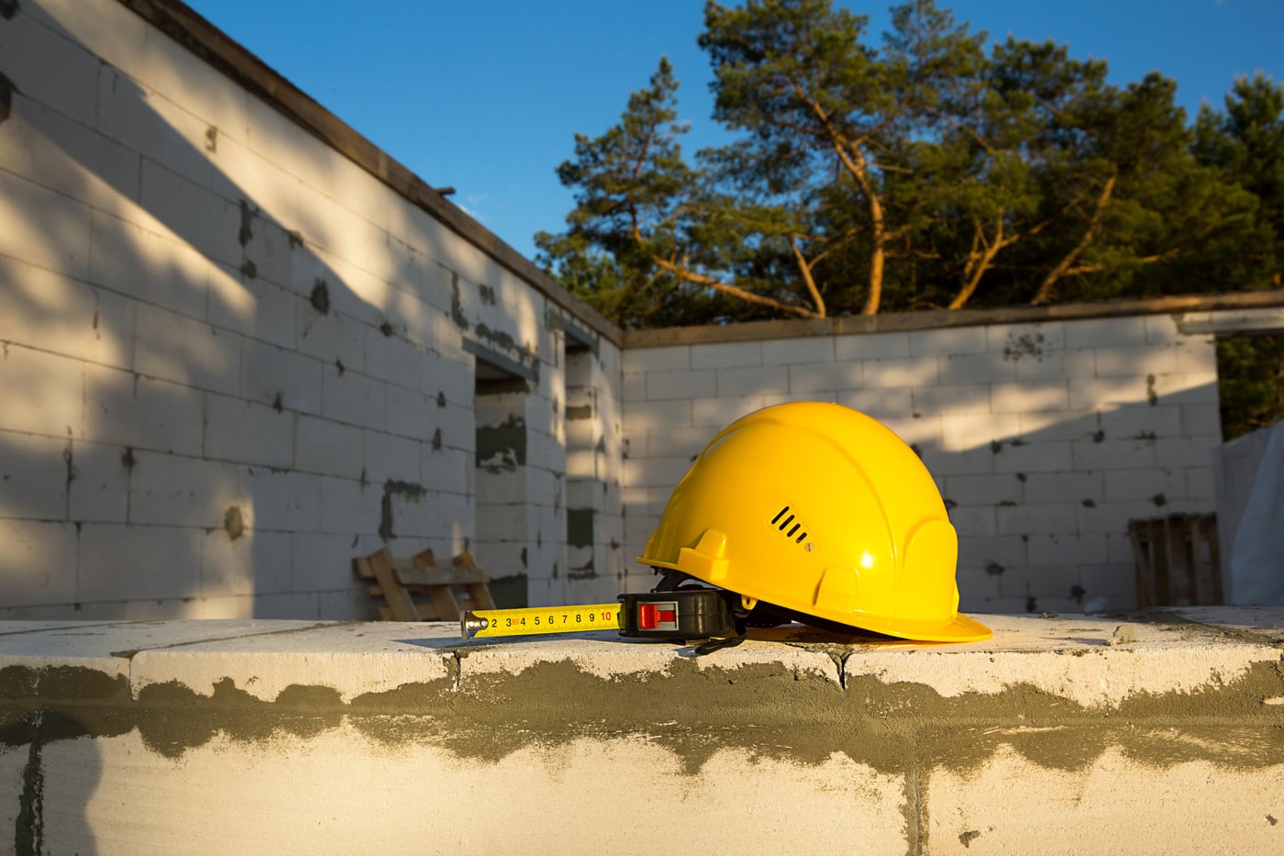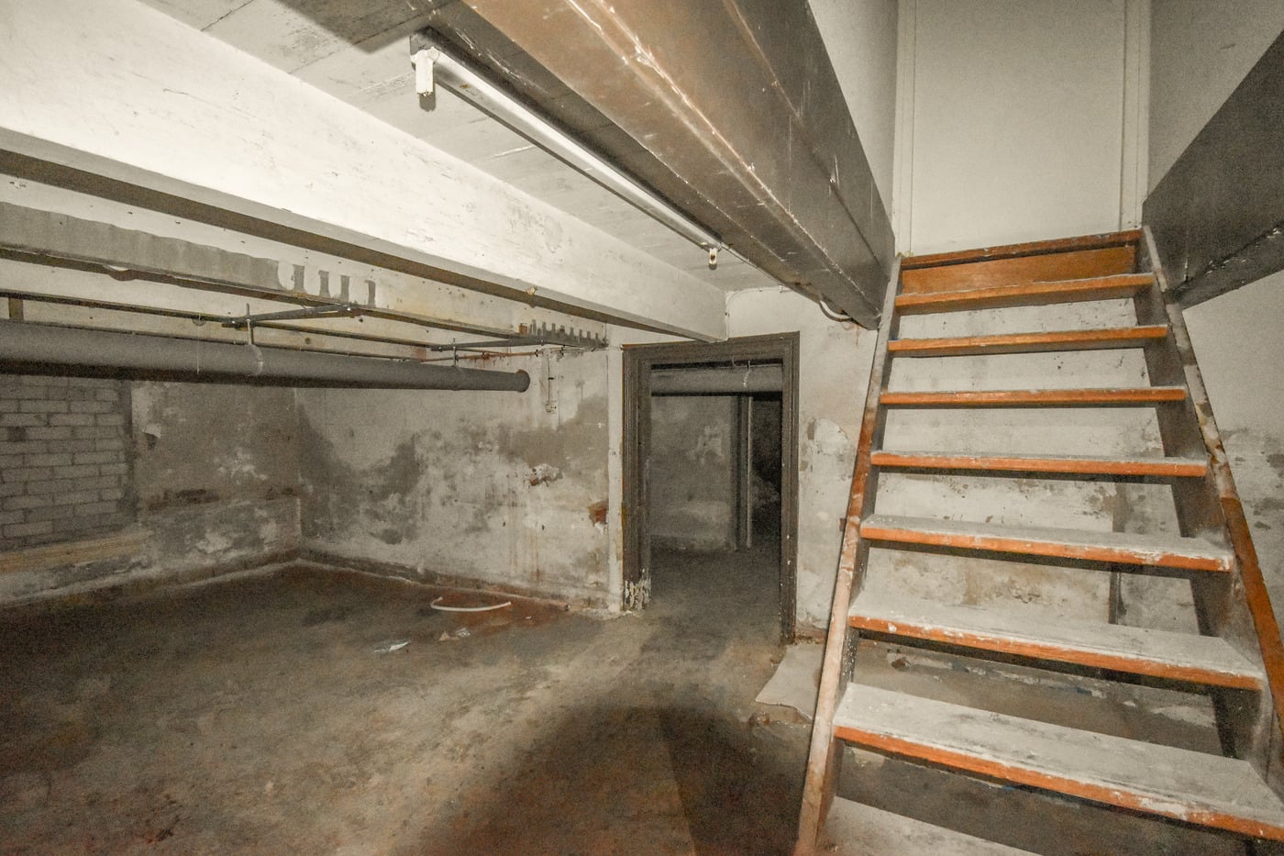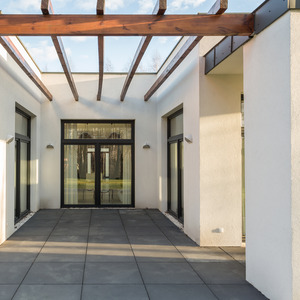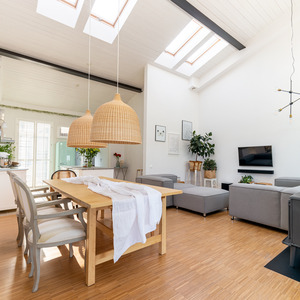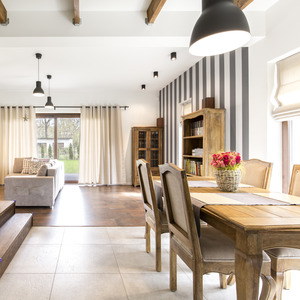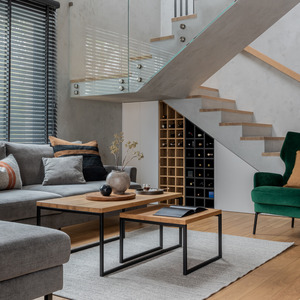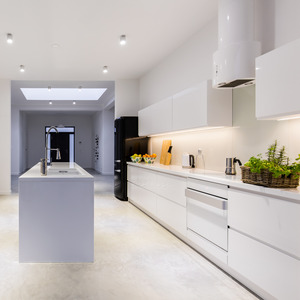Dreaming of a bigger, better living space but not sure where to start? A home extension could be the perfect solution to transform your property and enhance your lifestyle.
Planning a home extension is an exciting yet complex journey that requires careful consideration and expert guidance. Whether you’re looking to add a stunning wrap-around extension, convert your attic into a cozy retreat, or create an open-plan living space, this comprehensive guide will walk you through every crucial step.
From maximizing natural light and optimizing space flow to navigating planning permissions and managing budgets, we’ll cover all the essential strategies you need to know. Our expert insights will help you make informed decisions about design elements, material selection, and sustainable features that can add significant value to your home.
Ready to turn your extension dreams into reality? Let’s explore how to create the perfect home addition that combines functionality, aesthetics, and value.
Key Takeaways:
- A well-planned home extension combines functionality and aesthetics, focusing on optimizing unused space and maximizing natural light to create seamless integration with your existing space.
- Consider various extension options including wrap-around extensions, attic conversions, and open-plan living areas to best suit your property type, whether it’s a semi-detached house or a small lot.
- Successful extensions require careful consideration of planning permissions, budget management, and sustainable design features that can add long-term value to your home.
- The key to a functional design lies in taking a holistic approach to your home’s layout, ensuring the new addition complements your current floor plan and enhances daily use.
- Focus on creative solutions that maximize square footage while maintaining the character of your property, whether you’re planning a small kitchen extension or a double-storey addition.
Essential Planning Steps Before Starting Your Extension
Planning a home extension requires careful consideration and preparation to ensure a successful outcome. Before diving into construction, it’s crucial to lay the groundwork with proper planning and research.
Assess Your Property’s Potential
Start by evaluating your property’s existing structure and available space. Consider factors like the orientation of your home, natural light sources, and any potential obstacles that might affect the extension. Take time to analyze your garden space and determine how much you’re willing to sacrifice for additional indoor living area.
Look for opportunities to maximize space efficiency while maintaining a balance between indoor and outdoor areas. This might involve exploring options like wrap-around extensions or creative solutions that work with your property’s unique characteristics.
Define Your Extension Goals
Begin by listing your specific needs and wants for the extension. Are you looking to create more living space, add bedrooms, or expand your kitchen? Understanding your objectives will help guide the planning process and ensure the final result meets your expectations.
Consider both immediate needs and future requirements. Think about how your family might grow or change over time, and how the extension can accommodate these changes. This forward-thinking approach helps create a space that remains functional and valuable for years to come.
Research Local Planning Regulations
Before proceeding with any designs, familiarize yourself with local building regulations and planning permissions. Contact your local planning authority to understand what types of extensions are permitted in your area and what restrictions might apply to your property.
Pay particular attention to:
- Height restrictions
- Building footprint limitations
- Conservation area requirements
- Neighbor consultation processes
- Environmental considerations
Remember that obtaining necessary approvals can take time, so factor this into your project timeline. Working with an experienced architect or planning consultant can help navigate these requirements more efficiently.
💡 Key Takeaway: Successful home extensions require thorough initial planning, including property assessment, clear goal setting, and understanding local regulations to avoid costly mistakes and delays later in the project.
Types of Home Extensions
Side Return Extensions
A side return extension is a perfect solution for properties with unused alleyways. By utilizing this often-neglected space, you can significantly expand your ground floor living area. These extensions are particularly popular for expanding kitchens and creating open-plan living spaces that transform the way you use your home.
Rear Extensions
Rear extensions offer a versatile way to expand your living space by building outward into your garden. They’re ideal for creating larger kitchen-diners, family rooms, or living areas. Single-story rear extensions are common and often fall under permitted development rights, making them a straightforward choice for many homeowners.
Wrap-Around Extensions
Combining both side and rear extensions, wrap-around extensions maximize your ground floor space by extending in an L-shape. This type of extension is particularly effective for creating expansive open-plan living areas that seamlessly connect different zones of your home. They’re excellent for improving flow and bringing in abundant natural light through strategic window placement.
Double-Story Extensions
For those needing substantial extra space, double-story extensions provide both ground floor and upper floor additions. These extensions can accommodate additional bedrooms, bathrooms, or home offices upstairs while expanding living areas below. Though more complex in terms of planning and construction, they offer excellent value for growing families.
Conservatories and Sunrooms
Glass extensions like conservatories and sunrooms create bright, versatile spaces that bridge the gap between indoor and outdoor living. Modern designs feature temperature-controlled glass and sophisticated ventilation systems, making them comfortable year-round. These extensions are perfect for creating light-filled dining areas or relaxation spaces.
Loft Conversions
While technically not an extension, loft conversions are a popular way to add living space by utilizing existing roof space. They can create additional bedrooms, home offices, or recreational areas without expanding your home’s footprint. Dormer windows or roof lights can be added to maximize headroom and natural light.
💡 Key Takeaway: Home extensions come in various forms, from side returns to double-story additions, each offering unique benefits for expanding living space and adding value to your property while meeting different lifestyle needs.
Design Considerations for Maximum Impact
Planning a home extension requires careful consideration of design elements to create a space that’s both functional and aesthetically pleasing. Let’s explore the key design aspects that can maximize the impact of your extension project.
Natural Light Optimization
Incorporating natural light is crucial for creating an inviting and spacious atmosphere. Consider installing large windows, skylights, or roof lanterns to flood your extension with daylight. Strategic placement of glazing can transform dark corners into bright, welcoming spaces.
Position windows to capture the best light throughout the day. South-facing windows maximize sunlight, while north-facing ones provide consistent, indirect illumination. Bi-fold or sliding doors not only bring in light but also create a seamless connection with your outdoor space.
Space Flow and Layout
The success of your extension largely depends on how well it integrates with your existing home. Create a natural flow between old and new spaces by carefully planning doorways and circulation routes. Open-plan layouts can make your home feel more spacious and contemporary.
Consider the functionality of each area and how family members will move through the space. Avoid creating awkward corners or dead zones that serve no purpose. Instead, focus on designing multi-functional areas that adapt to your changing needs.
Think about sight lines throughout your home. Removing internal walls or adding strategic openings can create long views that make spaces feel larger and more connected. This approach helps maintain a sense of openness while defining different functional zones.
💡 Key Takeaway: Successful home extensions balance natural light optimization with thoughtful space planning, creating flowing layouts that seamlessly connect with existing spaces while maximizing functionality and visual appeal.
Material Selection Guide
Traditional vs Contemporary Materials
When planning your home extension, choosing between traditional and contemporary materials can significantly impact both aesthetics and functionality. Traditional materials like brick, stone, and timber offer timeless appeal and often blend seamlessly with existing structures. These materials provide excellent durability and can maintain the architectural integrity of your home. On the other hand, contemporary materials such as glass, steel, and composite panels can create striking modern contrasts while offering innovative benefits like improved insulation and reduced maintenance.
Sustainable Options for Eco-conscious Homeowners
Making environmentally responsible choices in your extension project doesn’t mean compromising on quality or aesthetics. Reclaimed materials like vintage bricks or repurposed timber add character while reducing environmental impact. Modern eco-friendly options include recycled steel, sustainable bamboo flooring, and low-carbon concrete alternatives. These materials not only minimize your carbon footprint but can also lead to long-term energy savings through better thermal performance.
Consider incorporating materials with high thermal mass, such as stone or concrete, which can help regulate indoor temperatures naturally. For exterior cladding, sustainable options like cedar or fiber cement boards offer durability while being environmentally conscious. Remember to source materials locally when possible to reduce transportation emissions and support your community’s economy.
💡 Key Takeaway: Choose materials that balance aesthetics, durability, and sustainability while considering your home’s existing architecture and environmental impact to create a harmonious and eco-friendly extension.
Maximizing Space in Small Extensions
Small extensions don’t mean compromising on functionality. With clever design strategies and thoughtful planning, you can make the most of every square inch of your new space.
Smart Storage Solutions
Built-in storage is your best friend when working with limited space. Consider floor-to-ceiling cabinets, under-stair storage units, and multi-functional furniture pieces. Installing recessed shelving into walls can create storage without eating into your living space. Window seats with hidden storage compartments offer both seating and storage while maintaining a clean, uncluttered look.
Optimizing Natural Light
Light plays a crucial role in making small spaces feel larger and more inviting. Incorporate skylights or roof lanterns to bring in overhead natural light. Position windows strategically to maximize daylight throughout the day. Using glass doors or floor-to-ceiling windows can create an illusion of extra space while connecting your extension to the outdoor area.
Consider using light-colored materials and reflective surfaces to bounce light around the room. Mirrors placed opposite windows can double the amount of natural light and create a sense of depth. Keep window treatments minimal to allow maximum light penetration and maintain clean sightlines.
Remember that proper lighting isn’t just about aesthetics – it’s about creating a space that feels open, welcoming, and functional for everyday living. By combining smart storage solutions with optimal natural lighting, your small extension can feel surprisingly spacious and serve its intended purpose effectively.
💡 Key Takeaway: Maximize small extension spaces by implementing built-in storage solutions and optimizing natural light through strategic window placement and reflective surfaces to create an open, functional environment.
Connecting Old and New Spaces
Creating a seamless transition between your existing home and new extension is crucial for both aesthetic appeal and functionality. A well-executed connection ensures your extension feels like a natural part of your home rather than an obvious add-on.
Design Flow Considerations
The key to successful integration lies in thoughtful design choices. Consider using similar architectural elements, matching window styles, and consistent flooring throughout to create visual continuity. Pay attention to ceiling heights and door placements to ensure smooth traffic flow between spaces. Using complementary color schemes and materials can help blend the old with the new while maintaining character.
Transitional Elements
Strategic use of transitional elements can make the connection between spaces feel more organic. Consider incorporating features like:
- Glass corridors or walkways
- Internal windows or glazed doors
- Open-plan layouts that gradually flow from one area to another
- Consistent skirting boards and architraves
- Matching or complementary lighting fixtures
- Similar wall finishes and textures
These elements work together to create a cohesive look while respecting the original character of your home. The goal is to achieve a balance where the extension enhances rather than overshadows the existing structure.
Remember that successful integration often requires careful planning and attention to detail. Working with experienced professionals who understand both traditional and contemporary design principles can help ensure your extension feels like it was always meant to be part of your home.
💡 Key Takeaway: Achieve seamless integration between old and new spaces through consistent design elements, thoughtful transitions, and careful attention to architectural details that respect your home’s original character.
Urban Extension Challenges and Solutions
Space Constraints in Urban Areas
Living in urban areas often means dealing with limited space for home extensions. The challenge intensifies when you’re surrounded by neighboring properties and strict building regulations. In densely populated areas, every inch of available space becomes precious, requiring innovative solutions to maximize what you have.
Traditional extension methods might not always work in urban settings due to party wall agreements, boundary limitations, and the need to maintain adequate natural light for both your property and your neighbors. However, these constraints don’t mean you have to give up on your extension dreams.
Creative Solutions for Urban Extensions
When space is at a premium, thinking vertically can be your best strategy. Consider basement conversions or loft extensions that add valuable living space without expanding your property’s footprint. These options are particularly popular in urban areas where outward expansion isn’t feasible.
Smart design solutions like glass walls and roof lights can help create the illusion of more space while maximizing natural light. Installing bi-fold doors can seamlessly connect indoor and outdoor spaces, making even small extensions feel more spacious and open.
Another effective approach is to focus on multi-functional spaces. For instance, a kitchen extension could incorporate a home office nook or a dining area, maximizing the utility of the added space. Built-in storage solutions and clever space-saving furniture can further optimize the available area.
Working with experienced architects who specialize in urban extensions can help navigate complex planning regulations and develop creative solutions that work within city constraints. They can often suggest innovative approaches you might not have considered, like cantilever extensions or clever use of awkward spaces.
💡 Key Takeaway: Urban extension challenges can be overcome through creative solutions like vertical expansion, multi-functional spaces, and smart design elements that maximize limited space while complying with city regulations.
Conclusion
Planning a home extension is a transformative journey that can revolutionize your living space and enhance your property’s value. By following the expert strategies and tips outlined in this guide, you’re well-equipped to create a thoughtfully designed extension that perfectly balances functionality, aesthetics, and sustainability.
Remember, successful home extensions start with careful planning, from understanding planning permissions to optimizing natural light and space flow. Whether you’re dreaming of a stunning wrap-around extension or converting unused attic space, taking a holistic approach to your project will ensure the best possible outcome. Consider how each design choice impacts your daily life and property value.
Ready to begin your home extension journey? Start by assessing your current floor plan and identifying your specific needs. Connect with local architects and builders who can help bring your vision to life. Your dream of a more spacious, functional home is within reach – take the first step today and transform your living space into something extraordinary.
FAQs
What is the average timeline for completing a home extension project?
A typical home extension project takes between 3-6 months to complete, depending on the scope and complexity. Simple single-story extensions might take 12-14 weeks, while more complex double-story extensions can take up to 6 months. Planning permissions and weather conditions can affect the timeline.
How much does a typical home extension cost per square foot?
The cost typically ranges from $150 to $400 per square foot, depending on your location, materials used, and design complexity. Factors like natural stone selection, ceiling height, and custom features can significantly impact the final price. Always include a 10-15% contingency in your budget.
Do I need to move out during the home extension construction?
Not necessarily. While some homeowners choose to relocate during major extensions, many stay in their homes during construction. The decision depends on the extension’s location, scope of work, and your tolerance for construction disruption. Discuss this with your contractor to make an informed choice.
How can I ensure my home extension matches the existing architectural style?
Work with an architect who specializes in seamless transitions. Consider using matching materials, complementary design elements, and similar window styles. Focus on blending the roofline and maintaining proportions. A holistic approach to design ensures your extension looks like it was always part of the house.
Will a home extension significantly increase my property taxes?
Yes, a home extension typically leads to increased property taxes as it adds to your home’s assessed value. The exact increase depends on your location and the extension’s size. Contact your local tax assessor’s office to understand how the addition might affect your annual property tax obligations.
What are the most common mistakes to avoid when planning a home extension?
Common pitfalls include underestimating costs, neglecting natural light considerations, poor space planning, and not future-proofing the design. Also, failing to check building regulations, choosing unsuitable materials, and not considering the impact on neighbors can lead to significant issues later.


