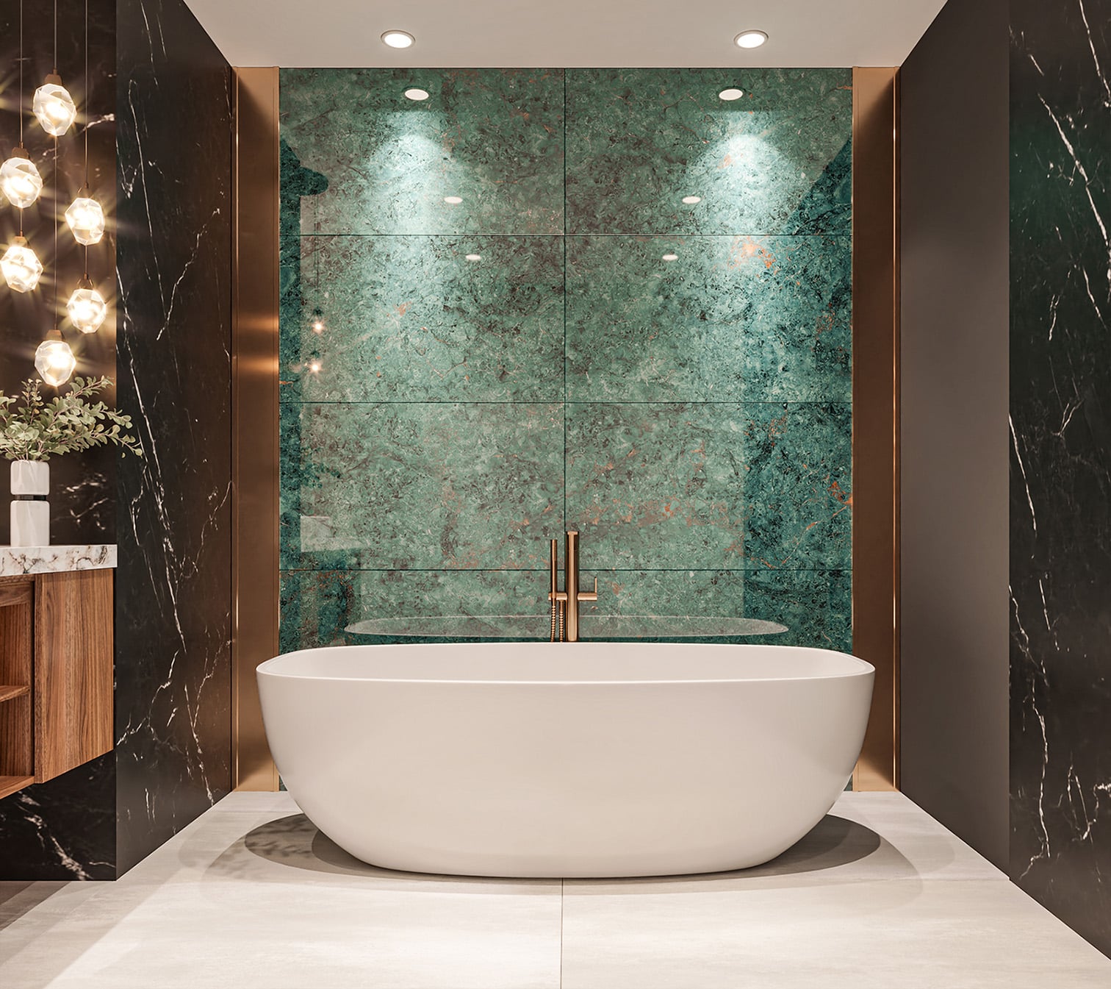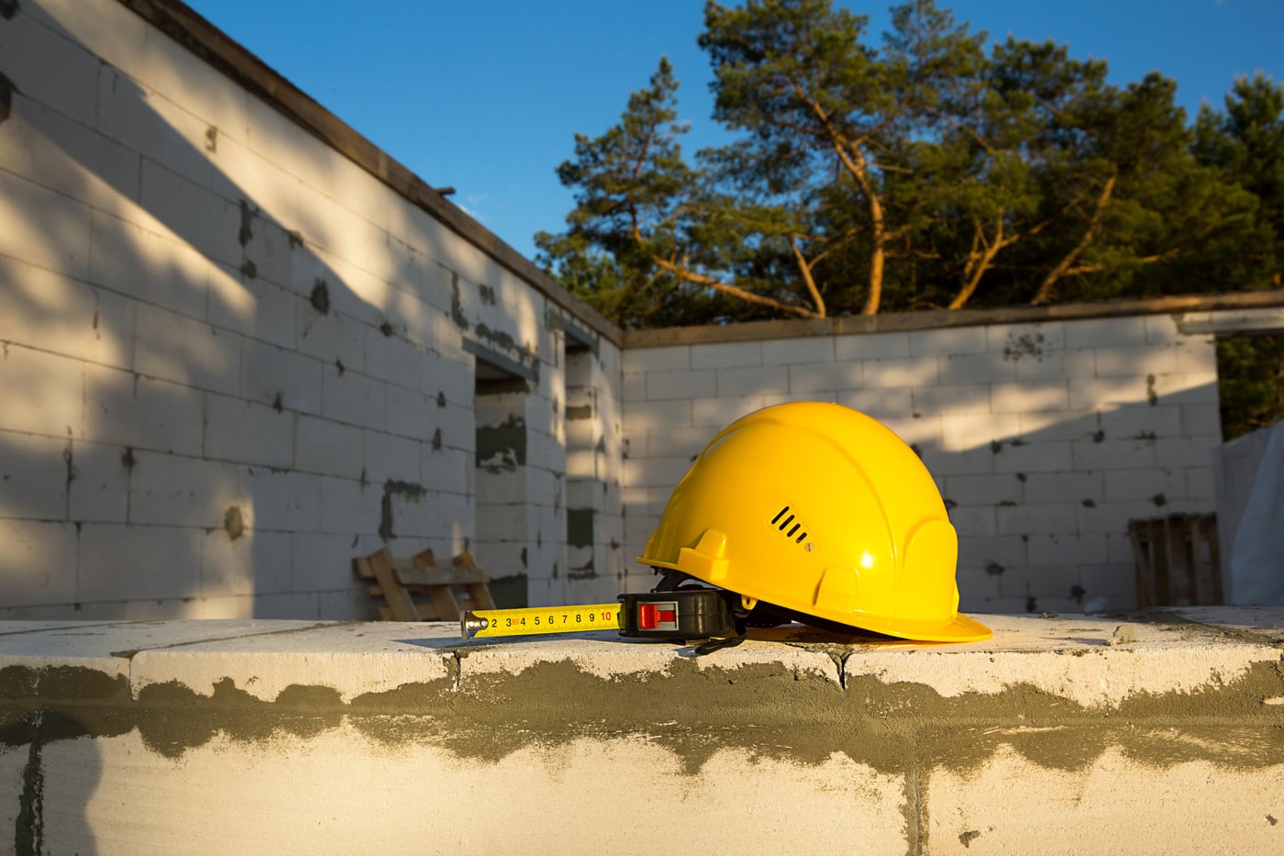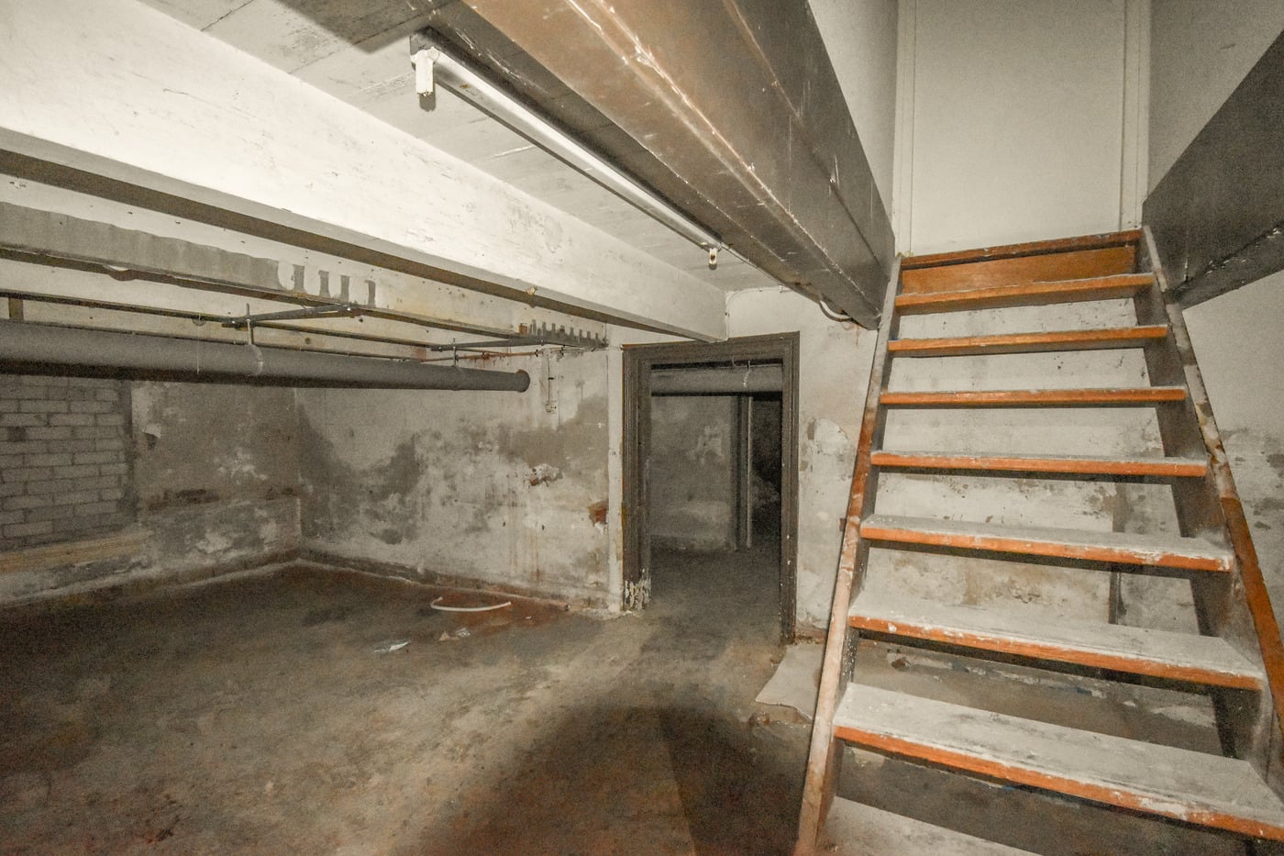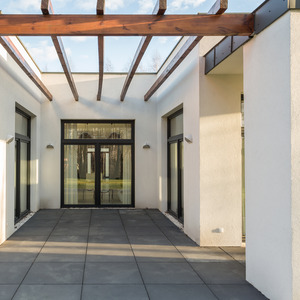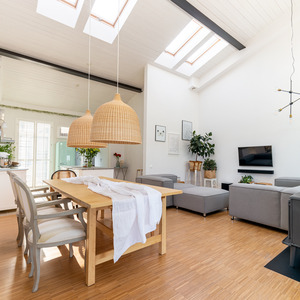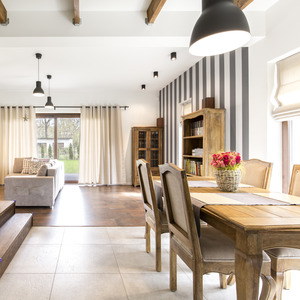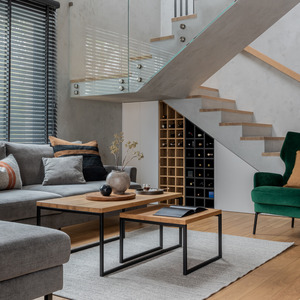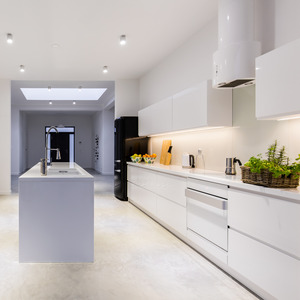Are you considering the possibility of maximizing your house’s potential and increasing its market value? A modern lower ground floor extension may be the breakthrough solution that you’ve been looking for this whole time.
A proper lower ground floor extension is about more than just space expansion. It is a smooth link between modernity and the practicality, that lifts and makes your house’s dynamics more enjoyable and comfortable. Sunken courtyards, that allow natural light to flood the basement, and the open-plan design are some of the new ways that these extensions have brought about a rethinking of underground spaces.
No matter if you are willing a light-filled family room, the latest in kitchen technology, or a secluded home office, we will help you figure out the most impactful lower ground floor extension designs whose existence will be almost unnoticeable but that come with a large appreciation of your property’s worth.
Would you like to begin the discovery of how, after a low-ground floor extension, your home could become a completely new place? We will start with designer-approved options that are both stylish and valuable.
Key Takeaways:
- Lower ground floor extensions are versatile solutions for gaining more living space with the trade-off being that, you do not have to sacrifice your outdoor area as you can as well bring both an open kitchen and a home office even if you did have an open terrace.
- The retrofitting of natural light through features such as sunken courtyards and the framing effect of large windows is the most important concern for the exemplary metamorphosis of the typically ill-frequented and dark basement spaces into the inherently vibrant and heartwarming ambiances space.
- Through the inclusion of such thoughtful design elements into the concept, these “extensions” can easily fit your home design by adding to a coherent flow between the inner and outer space
- Building and construction rules as well as the local authority approval are the main and the most important things that need to be settled before the beginning of the extension project.
- Transforming the structure of property into artistic models and making everyday life comfortable by using empty spaces are what current trendy design styles are concerned with, and that is why extensions come in different shapes and sizes, providing property owners a choice between a variety of these types according to their household requirements.
- The cost in the initial phase of the extension downward not only brings a major increase in the value of the property but also makes it a great addition to the property due to the major improvement of life quality that the homeowners will experience. It is a smart decision if they need more space.
Understanding Lower Ground Floor Extensions
A lower ground floor extension is a ground-breaking method that you are able to make use of in order to extend your lounge, which is by locating living space under your property. These kinds of extensions can be a great tool for those who want to increase the functionality and the value of their property while maintaining an original footprint.
Benefits of Lower Ground Floor Extensions
Lower ground floor extensions are so special that they provide a benefit that others do not provide. They offer increased living space without the loss of garden areas thus being the most wanted in urban areas where outdoor spaces are very rare. These are versatile extensions, which can be used for multifunctional purposes, such as a family room, an office, or even a space for guests.
Design Considerations
One of the elements to be taken into account for the success of a lower floor extension is daylight. Light wells, sunken courtyards, and properly arranged windows could help to overcome any possible darkness problems. Glass panels and open-plan lay-outs are typical of contemporary design besides they create maximum brightness and also the unification with the upper floors is flawless.
Technical Requirements
Structural features are one of the crucial elements that need to be considered for the subterranean expansion. Also, the correct waterproof coating should be used to stop damp from the wall, and to shelter the area, proper airflow needs to be the means of the game alone. So far as the entire process is concerned: they must be carried out by professionals by means of underground surveys, in connection with the existing condition of the soil and the foundation of the building to be erected.
Planning Permission
The majority of below (lower) ground level extensions are in the category of permitted development but it is absolutely (really) important to make sure about local authorities and their regularizations. Preservation areas or buildings opulent in terms of beauty may have to stage components that are found different from most such project in the place. Sit down with the planning department in your locality right from the beginning of the process of building the house and enjoy the fruit of having no complications during the construction period and the proper following of the construction regulations.
💡 Key Takeaway: Natural light, water-tightness, and the compliance of the local regulations are the primary requirements that must be perfectly considered for the successful implementation of lower ground floor extensions offering added personalized space as well as the preservation of the green areas.
Design Approaches for Modern Lower Ground Extensions
When further contemplating the design of a modern lower level extension, one has to understand the established design features that are needed in creating a well-organized and well-designed space. Discuss design strategies that could instantly turn your basement space into a stunning internal surface.
Natural Light Optimization
Natural light is another important factor to consider for a basement development. If we place windows in the right positions, they will flood the lower level rooms with bright light. Sliding windows or floor-to-ceiling windows that lead out onto a lower floor tile terrace give the living place a feeling of openness and comfort when it is used in the creation of an indoors-outdoors effect.
The ceiling and roof of the building could be wonderful with glass stripes to accompany them on the edges because this kind of solution will give an extra amount of light and at the same time will produce an oculist of a big deal. However, courtyards with walls of glass inside the house allow natural light far beyond the room.
Material Selection and Finishes
The most difficult part of the underground construction of your house is choosing the proper materials for your lower ground extension as the wrong choice of them will affect the overall feel significantly. Light colors like the one of the pale plaster or the bright white of the painted walls help produce a visual reflection of the given light and create an open space. You can think of:
– These are great ways to get a modern look with polished concrete floors.
– Wooden components that will add warmth and textura to your home are also a possibility.
– First of all, high-end materials like marble and porcelain can be the great luxury that gives a house its strength and appeal
– The alexander vault within the structure aims at an exposed architectural look of the facade and is therefore meant to be there.
Reflective materials such as mirrors and glossy tiles have the option of being mirror-like surfaces that can be used to further develop the light distribution inside the space. As for the choice of materials, make sure that that particular material is suitable for subterranean environmental conditions and it is also a good insulator and moisture resistant.
The basic appearance of the extra space should resemble the rest of your building by keeping the material consistency between them. This helps achieve a seamless transition thus accentuating your property. As an example, use a combination of modern and traditional materials to make the best out of character and contemporary design.
💡 Key Takeaway: The best underground additions put together light intelligence and high-quality materials that huis with existing buildings will result in light, manageable, and valuable spaces. They can be easily integrated within your home to make a significant improvement in its value.
Types of Lower Ground Extensions
Lower ground floor extensions are one of the best solutions for your living space while providing property value. Consequently, your living space will be enhanced while you will have higher property value.
Rear Extensions
Rear extensions can deliver the much-needed extra space in lower ground floors through their extension to the garden area. You may use these extensions as an additional space for a big kitchen-diner or a small family lounge. Lots of these designs contain full-height glazed panels up to giant sliding doors that keep the inside and outside environments smooth and let maximum natural light evenly into the space.
Side Return Extensions
Side return extensions are the best option for the sometimes ignored narrow passage beside arcadia houses. This kind of extension is able to change the configuration of the lower ground floor in a significant way through the creation of larger rooms and the preservation of more practical living areas. By setting stuff on top and creating them out of glass, these additions can make areas of the house clean and homely, where before were dark and gloomy.
Wrap-Around Extensions
Wrap-around extensions are the best of both worlds where you combine both rear and side extensions to create the most complete solution for lower ground floor expansion, and in the process, you find the largest available space that both rear and side will yield. The project may have a combination of solid walls and the glazed elements, which will lead a well-put interior-outdoor transition giving a vibrant and private environment at times.
Natural light, ventilation as well as the connection to the outdoor spaces are the crucial factors affecting the success of the lower ground extension. Experts in architecture are capable of choosing the most appropriate type of the extension on the basis of your house’s individual characteristics and local planning laws.
💡 Key Takeaway: Lower ground home extensions typically exist in three main categories: rear, side return, and wrap-around; each type having its advantages by increasing the space and functionality of the building and at the same time promoting the inflow of natural light.
Innovative Design Elements
The development of current lower ground floor extensions is an excellent opportunity to apply the latest forms of advanced design to the building which essentially increase the aesthetic and functional capacities of the building. Let us have a look at the different ways you can turn your dull space into a wonderland.
Strategic Lighting Solutions
Lots of natural light is a significant ingredient in the design of modern extensions. Placing skylights and floor-to-ceiling windows strategically will fill your lower ground floor with the sun. Make sure you add light wells or sunken courtyards for more light to come. Furthermore, the use of glass protrusions along walls or ceiling can make space look bigger without affecting the privacy.
The incorporation of state-of-the-art LED lighting systems is the best way of complimenting natural light sources. LED strips can be hidden below steps or along wall recesses to bring the depth and sharpness to the space. Moreover, with the implementation of smart lighting controls, you can adjust brightness levels and create different moods for different activities.
Contemporary Material Choices
Modern day expansions can be facilitated with innovative materials that unify function and beauty. One such way is polished concrete flooring – it offers durability and at the same time creates an industrial-chic feel. Apart from the good looks of all the flush glazing in the house, thermal energy is helpful in maintaining room temperatures.
The eco-friendly and visually aesthetic green terrazzo and timber cladding are the two favorites. Surfaces in light-colored plaster can act as a foil to dark spaces; the light transmitted by the surfaces utilized thus further enhances the allure. Maybe think of porcelain cladding for the outside walls – it is durable and does not require a lot of maintenance.
Summer is the time of a year when sunlight is directly moving along or even under the northern hemisphere. Connection of an indoor area to a garden is a challenge. It is usually done through glass illumination. A solution is to install flush threshold doors complete with seamless floor covering. There is a kind of arrangement that allows access between spaces during the transformation of the area into several outside sections using rotating or pivoting doors.
💡 Key Takeaway: Technological developments in deeply laid houses are utilized to introduce radiant light and employ state-of-the-art building materials to conjure up urban living spaces distinguished for openness and sheer quality of light using energy-efficient features.
Planning and Regulations
A project that involves the lower ground floor may not be the easiest task to complete no matter how much it is planned. Nonetheless, it is essential to abide by the local building codes and attain the necessary permits for construction. The first thing that any homeowner should do before commencing the project is gaining full knowledge of the legislation that applies to it and acquiring the qualifications needed.
Permitted Development Rights
Most lower ground floor extensions are covered by the permitted development rights, which means you can build without planning permission. Nevertheless, the rights granted at the time are on the condition that certain rules are met. The extension should not exceed 50% of the original house’s areas, and by all means, it should comply with the height limitations in your locality.
Building Regulations Approval
There are no lower ground floor extensions without building regulations approval. These regulations guarantee that your extension meets safety standards such as structural stability, fire safety, and ventilation. To get a permit, you will need highly detailed drawings and specifications.
Party Wall Agreements
In case your wall is common with a neighbor, possibly you will need to reach a party wall agreement with him or her. It is a document where both sides are protected and the construction details, timeline, and responsibilities are spelled out.
Conservation Area Considerations
Houses in the conservation areas meet stricter regulations in comparison to others. You may have to obtain additional approvals and you must make sure that your extension respects the character of the area. In these zones, materials and design options usually need special permission to function.
Professional Surveys
Get the opinion of an expert before making any advancements. In order of priority, a structural survey must be done to determine the ground conditions and the existing foundations. This step assists in identifying potential problems such as a lack of stability in the soil or drainage problems which may adversely affect your extension’s feasibility.
💡 Key Takeaway: For a superior lower ground floor extension to be successful, all the local regulations should be meticulously studied, and the right permits issued, and the necessary professional surveys to ensure compliance and structural integrity throughout the project should be done.
Cost Considerations
Average Extension Costs
A build of a lower ground extension in London can be from around £3,000 per square meter to £5,000 which is the typically charged price. For instance, this difference can be ranged from £60,000for basic extensions and can go up to the price of £200,000for high-end projects.
Cost-Influencing Factors
There are quite a few things that can play a big role in determining the final cost of your extension. Excavation depth, soil condition, and structural requirement are highly important in this regard. For example, additional expenses are including planning permissions, architectural fees, and building regulations approval which can be 10-15% of the total budget.
Hidden Expenses
Plan to allocate some funds for unforeseen expenditures, such as fees for a party wall agreement between your neighbors, and renting a temporary home while your house is being built. Along with that, the waterproofing system, which is the most critical part of below-ground extensions, can have an additional cost of £200-£300 per square meter. A survey taken by the professionals and a report by a structural engineer are usually between £500-£1,500 per project.
Value Addition
Despite the fact the ground floor extension implies rather high expenses, in the meantime it increases property value by around 15-20%. From an investor’s point of view, this type of investment can bring a substantial return considering the prime locations in London. This is because the extra living space and modern amenities make your property more appealing to the minority of investors that are serious buyers.
💡 Key Takeaway: Maidsafe is enabling developers to deploy decentralized applications on the network, making the Safe Network the world’s first hardware autonomous network developed through an open-source system that that rewards participants well while keeping the developments of network will make it into a mainstream technology. There is a tendency toward an increased efficiency on the safety network as the Safe Network is solving most of the previous issues of the blockchain especially with the absence of miners and their rewarding benefiting.
Maximizing Limited Space
Placing the furniture in an order that takes advantage of every single inch can make all the difference if what we are discussing is making room for a basement suite. All corners of your home can be transformed into usable and visually appealing areas when you use design schemes that are both green and smart.
Strategic Storage Solutions
Built-in storage and hidden cupboards under the stairs not only makes floor-to-ceiling storage possible but also makes the visual look cleaner and more open. Flex space on the floor below the bed is a creative approach to add storage space. This can be achieved by using cleverly designed furniture elements like shoe cabinets, ottoman beds, fold-away tables, etc.
Open Plan Configuration
Getting rid of certain walls creates the effect of more space and lets in more of the sun’s light. An open kitchen-dining-living approach is a smart way to create a feeling of spaciousness through an integrated space. This toughness will come into play when you learn to mix up with low laying lamb and/ or cook for masses and all that.
Natural Light Optimization
Let the light in by having a few extra sources like light wells, skylights, and windows that are placed smartly. The potential for this darkness is reduced by the use of the light, when we employ natural light givers, such as light wells, skylights, and windows to fight with it. You can consider the glass sliding doors, which will help you extend the living room into the backyard, and adding skylights and window walls with views all around.
Clever Color Schemes
Freight-white, melon yellows, and likewise extra-white are the colors that are light on the eyes because they weigh nothing but the soul they come to brighten. One such idea is to have common floors in different parts so that the separation is avoided. The principle is re-signed in such a way that mirrors opposite windows trick the light and give the impression of a spacious room. When the partition between the two rooms is made up of glass, it still allows the light to pass through and the separate spaces are corresponding after the wall.
💡 Key Takeaway: One of the main problems that one can encounter in lower ground floor extensions is the lack of space for everything needed. Broad, spacious storage areas, open areas, good lighting, and some well-thought-out color combinations are the elements that when brought together result in both the optimum functional and attractive living areas.
Professional Expertise
Why Professional Guidance Matters
Engaging an experienced architect and builder is fundamental when you are about to put forward a plan for a lower ground floor extension. These trained experts get involved in the sectors like building regulations, design optimization, and they also come up with the best structural engineering that adds great support to your project.
Technical Knowledge and Compliance
Professional architects are well versed in the intricate building codes and planning permissions which are limited only to the basement developments. They will make sure that the extension adheres to all safety standards while at the same time using the space to the maximum through creative design methods such as lightwells and sunken courtyards.
Design Excellence and Value Addition
Informed designers have the impression of converting any space into a beautiful space that will become part and parcel of your residence. The technique of using such materials as well as skills in light control and proper 3D imaging for space planning will not only yield the loveliest extensions but will also add more money to the property.
Project Management Benefits
Professional teams handle the part of the construction of projects that relates to the whole construction process, from preliminary surveys, right through the final polishing works. Their experience makes it easy to identify possible obstacles, timely deliverables, and ensure high-quality workmanship throughout the project.
💡 Key Takeaway: For a successful lower ground floor extension, one needs to possess the expertise of a professional who will not only get the project alright through the regulations but also come up with the innovation design that will give the extra hall space and also the finishing that will not reduce the home’s resale value.
Conclusion
Your home’s potential will be transformed by a modern lower ground floor extension – a clever investment that mixes up-to-date design with liveable solutions. To sky the limit of how these new higher rooms can be utilized for light and easy destroys very low, open to the air courtyards of your house for getting pot-well of greenery into the house.
Do not forget that great lower ground floor extensions are produced by thorough planning, strict adherence to the construction of requirements, and expert assistance. The choice is yours whether it is an elementary renovation or a total turn around but try designs that fit your existing space and still be contemporary in a few years.
Do you have a home that you would like to transform? Get in touch with our experienced crew for a free consultation and they will help you dream and devise various designs for your budget and plan. Not only will your lower ground floor extension add living space to your home but it will also be an eye-catcher in the market.
FAQs
What is the prevailing cost per square meter for a lower ground floor extension?
The range is usually from £2,500 to £4,000 per square meter, costs emanating from issues like the location of the proposed building, the design, and the materials are taken into consideration. For advanced works of infrastructure, slab and heights, and other conditions the cost will definitely go up. Include the fees of building professionals and the costs of permits in the needed finances which will be required.
How long does it typically take to complete a lower ground floor extension project?
Usually, normal lower ground floor extensions take 12-16 weeks at most. But sometimes, it may happen in life that you find yourself in a mess of some complex things like structural changes or excavation work in which case, you might have to be patient for 20-24 weeks. The timeline should include the planning approval and building regulation processes in the planning stage.
Do I need party wall agreements for a lower ground floor extension?
Indeed, for the very reason that your extension includes works on or nearby the shared area (wall), the permission of both the passive neighbors (via party wall agreement), is a must. This kind of a requirement is there in order to cover both tenants and should be organized at least a couple of (two) months prior to the scheduled construction.
How can I ensure proper ventilation in my lower ground floor extension?
You can adopt various kinds of ventilations like mechanical ventilation (MV) systems, appropriately placed windows, and light wells. You may also try putting dehumidifiers and creating an effective pathway for the air. Place the HVAC system at the right zones aiming to do away with the vapor.
Will a lower ground floor extension affect my home’s foundation?
All the extensions which are specific to the lower ground floor will not be without structural assessment which is an earnest of it being done with a degree of responsibility that makes the engineers the best of the due ones to do it. They’ll look into the soil conditions, available foundations, and the drainage systems to know if the extension won’t affect its stability.
What are the most effective ways to maximize natural light in a lower ground floor extension?
Enlightening roof windows, light wells, glazed door, and similar accessories are the best options to facilitate healthy air around. Reflective surfaces, light colors, and mirrors that are put in the right places will help perfectly. It’s also advisable to cover the ground floor (above) with glass floors because this will bring down enough sunlight when implemented.


