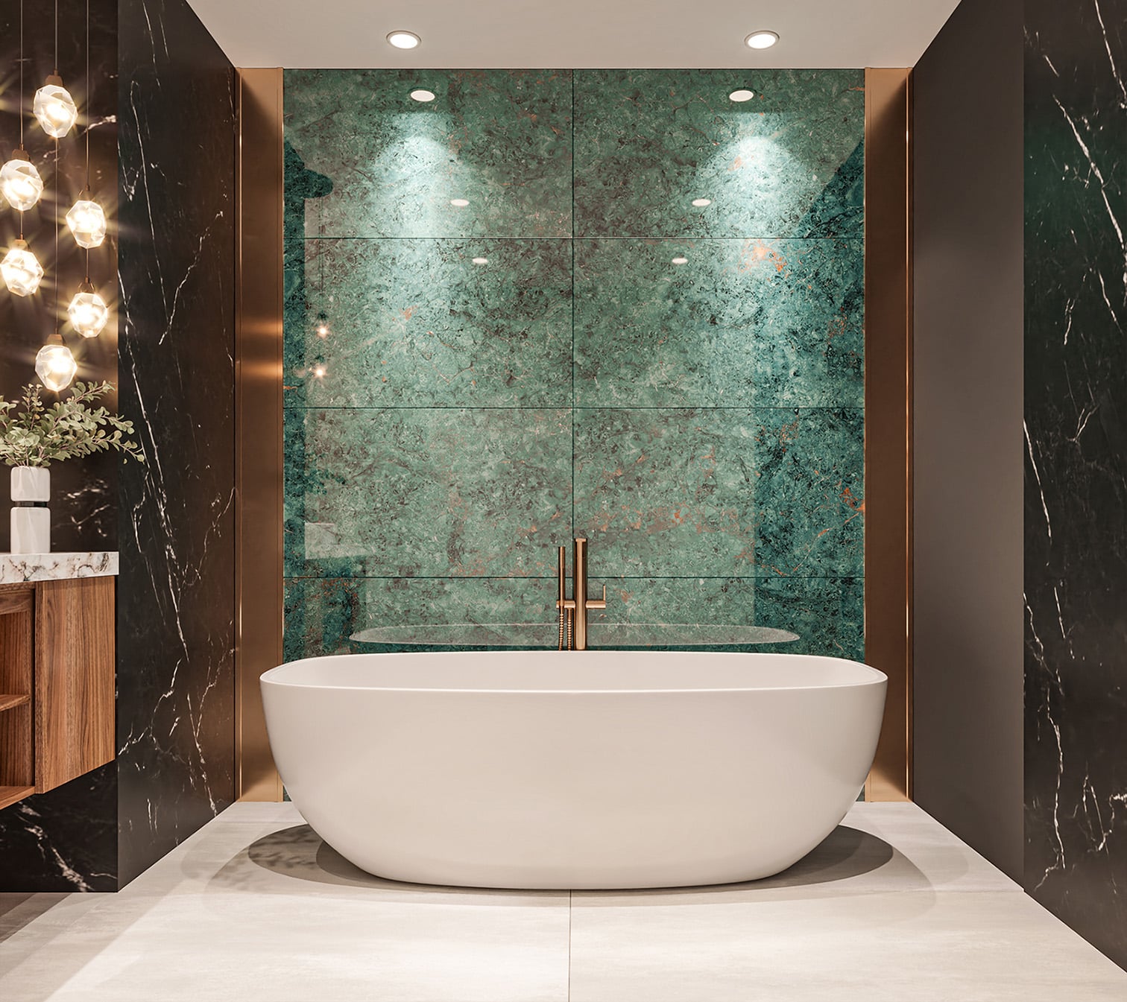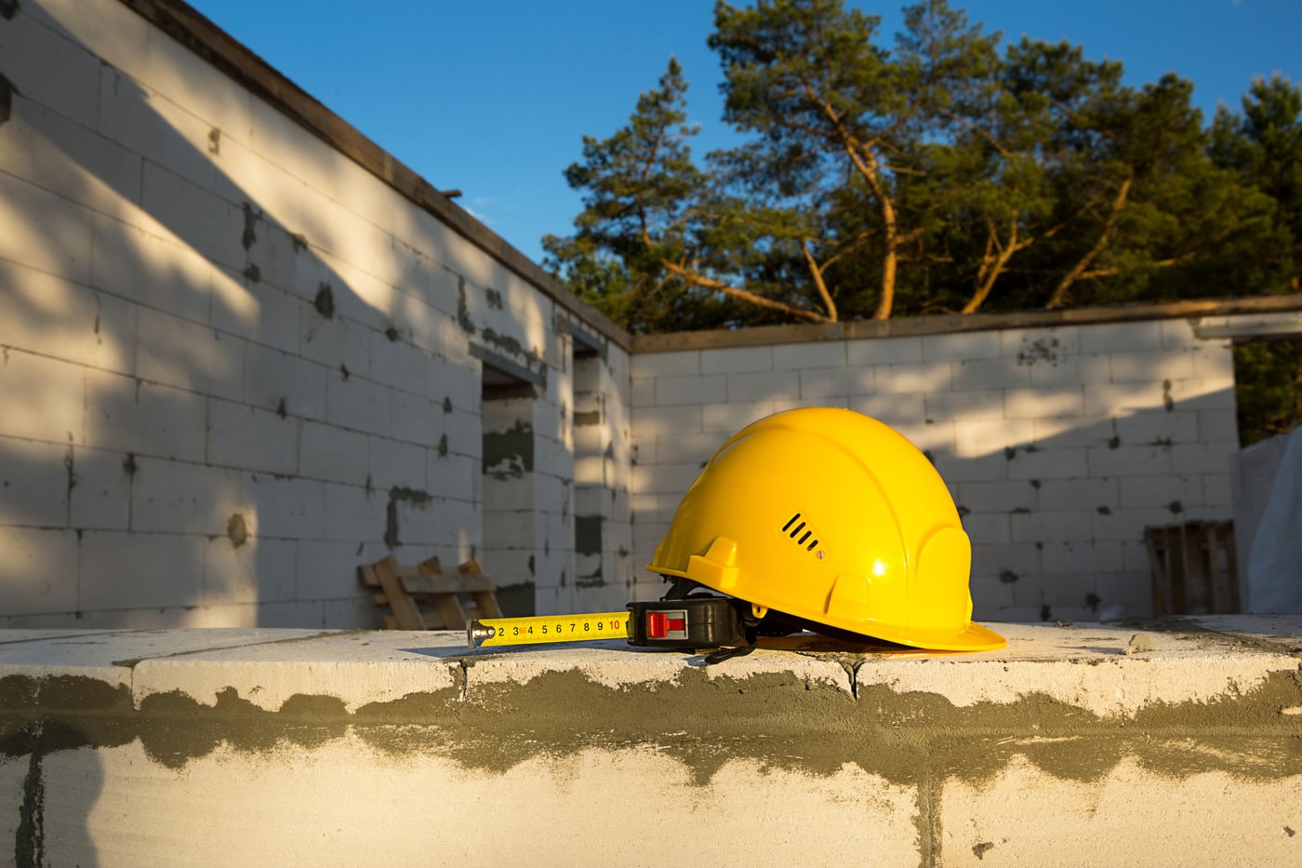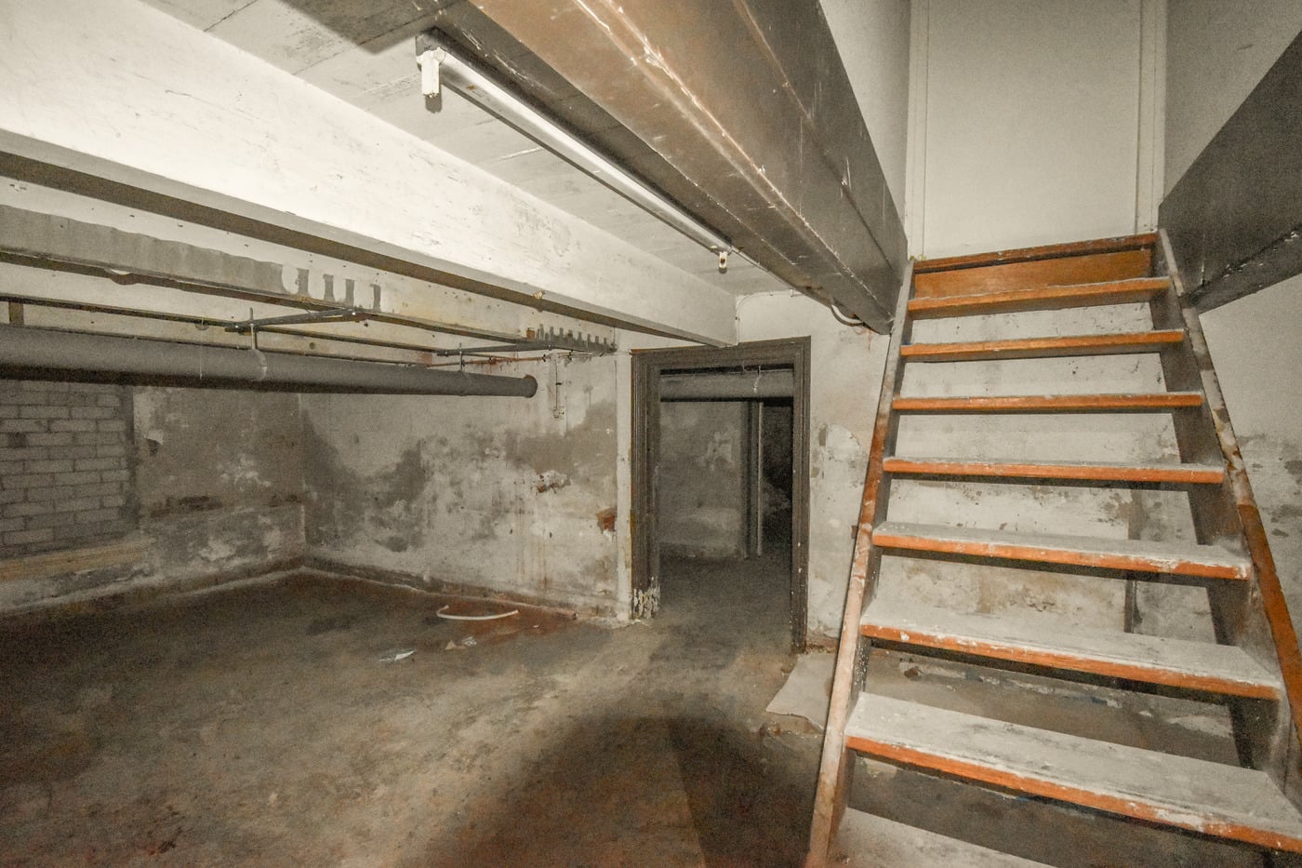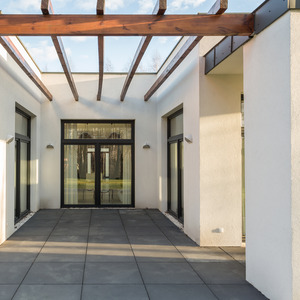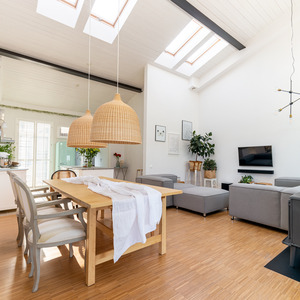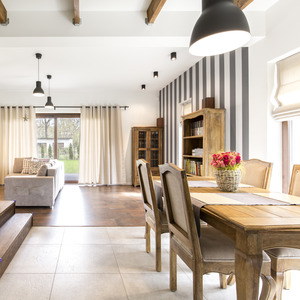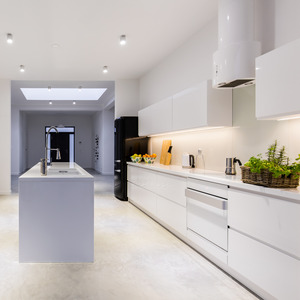Are you eyeing maximum use getting of your basement, however, you are worried about how the low ceiling and structural issues can affect this? Bench footing may just be the answer that you are looking for all this while.
This technique for transforming the basement is so innovative in the way it is done in that it is a low-cost solution to making additional living space and even improving the structural integrity of homes. Contrary to traditional basement underpinning, a footing bench is about the installation of a continuous concrete footing under the basement’s freestanding wall thus ensuring a complement bridge to the full foundation without the troubles caused by reconstruction.
Whether it is to create a beautiful and comfortable home theater, a productive home office, or simply to have more living space, we will tell you everything about bench footing. The following guide will be the best to go to shop for the right technical specifications and soil consideration as well as cost analysis and creative space utilization ideas in order to know how to do your basement renovation project.
How great could your basement be if you could change it from being a neglected storage place, to a place where you could relax in, play games with family and friends, or even enjoy a quiet time at the gym? Through bench footing, you can indeed rather devalue your basement and instead conve it into a worthwhile living space that is structurally safe and provides a complete return on investment.
Understanding Bench Footing: A Modern Solution for Basement Transformation
Do you have a basement that is a place you can hide away in and find relaxation?
The idea of bench footing has come and it is now the universal method that many homeowners have come to embrace to restructure their basements. Hence, this revolutionary and interesting method has ended up as the ideal methodology that homeowners use to avail their spaces.
Bench footing can be thought of in the same way as if you were to create a step or a ledge on the perimeter of a basement. You can think of it as a concrete bench that you are building to support your walls while giving you more headroom in the middle.
For instance, pretend you have a 6-foot-high ceiling in your basement. Well, in that case, with a bench footing, you can reduce the center floor and obtain an ideal 8-foot ceiling without compromising its structural stability.
The old method is indeed a very useful way to restore older homes where traditional procedures might be too dangerous or costly. It’s like a targeted home-developing process in the specific segment rather than a general replacement.
The process incorporates a careful excavation of the floor while a bench-like perimeter structure is left in place. This bench functions as the support for the existing foundation, making sure that there is stability in the renovation.
Here’s an example to consider- Sarah from Toronto turned her 1940s basement into a warm family room using bench footing. This way, the original 6.5-foot ceiling has now a 8-foot luxury space in the center, while the benches can be used as seating and storage.
💡 Insight: … and this is why it’s the most preferred choice in the home renovations’ market. Basement bench footing is an innovative and practical solution where extra space is created by taking away the bedrock and enabling the walls and spaces to be moved, while the foundation still stands.
Bench Footing Advantages for Basement Renovation
Do you want to find out why bench footing is now becoming the newest way to revamp your basement?
This approach for saving the renovations of your basement means it is a budget-friendly, fewer compartment that is perfect for property owners.
At first, it allows you to make extra usable space while at the same time keeping your structure’s base. Just picture the dreary, dusty storage zoned room being transformed into a vivid, exciting living area, all this while a structural support from it remains intact!
While the benches are structural components, they are not to be defined solely by them, but to be seen as opportunities for creative design. Picture nicely designed seating areas, hanging shelves, or simply hidden compartments for which only you know the hiding place.
There is almost no difference between complete basement underpinning and bench footing in terms of excavation and concrete work. Basically, you are getting a complete room renovation look at the cost that would be associated with a minor facelift.
The process also tends to be quicker than traditional methods. A complete basement lowering that might be very good but time-intensive is the choice you would go for in the first place, however, changing of the basement to bench footing can be even in weeks.
💡 Key Takeaways: Bench footing is thus a good choice because it provides such an all-around package as the extra living space, more substantial structures, and a good price
Structural Components and Requirements
To make a bench footing system that can withstand loads, every component has to be in good working order, and that the position of each part is correctly placed in the wall.
First off, a bench footing installation must be done in a way that foundation integrity is not jeopardized. So, it is comparable to a medical check-up in the foundation for your house to ensure perfect health status before any necessary structural change can be done.
Essential Components:
Reinforcement Bars
The new cast concrete is required to be structurally solid. So, the development of a secondary support structure makes the new building perfectly connected to the old one. It is similar to a skeleton connected to your body.
Drainage System
Water accumulation can be minimized with the help of proper drainage system; the same is the case with the distribution of water in the gutter system that prevents it from falling onto the roof.
Waterproofing Membrane
Moisture is like a poisonous gas that can creep into your home; hence, this layer will act as an impermeable skin to protect the foundation of your home from moisture exposure. It acts as a barrier between the wooden frame and the roof.
The entire system is an integrated whole that works in unison and contributes to the creation of a warm and dry environment, in a way similar to the game of cards where all the members must be as they should be to maintain stability.
💡 Key Takeaways: A bench footing programmed to be successful has to be a completely coordinated venture of several high-quality components that will work together to ensure stability and durability in long-term.
Load-Bearing Considerations
One of the vital aspects of bench footing plan is distribution of weight.
Repositioning the weight loads is a basic step that needs to be included. For instance, if you’re moving furniture, then the key is to redistribute the load evenly and not to overturn it.
A bridge should be strong enough to take expected loads without any risks to the cars that come on it. Also, it should be able to bear the extra load that might have arisen unexpectedly.
For example, conventional two-story homes may demand benches capable of carrying thousands of kilograms of weight per linear foot.
💡 Key Takeaways: Proper load calculation and distribution are essential for maintaining structural integrity during and after bench footing installation.
Conclusion
Bench footing stands as a transformative solution for homeowners looking to maximize the potential of basements. Through this method, property owners can save their money on the expensive and less stable ways of securing the rest of their house’s foundation and at the same time, they can also produce some additional living space that can lead to improving house functions and market value.
Your underused basement can definitely be transformed into a lively living area by the help of proper assessment procedures, dimensional specifications, and skillful foundation experts. You may choose to have a home theatre, Man-cave, a work-from-home spot, or a convenient space for additional storage, bench footing is the main structural basis that will help these dreams come to pass.
Be reminded, though, that despite the need for strict planning and professional assistance this will surely lead to significant gains in living space and property value which in the end is quite a wise investment. To start the journey of a new era of basement make-over, talk to the best contractors who specialize in the latest methods of high-tech refurbishments. Don’t be surprised if your dream of a functional and comfortable basement comes true before you know it!
FAQ: Transforming Your Basement
Why should I consider transforming my basement?
Turning a basement into a more livable or working area without any modifications to the home structure is a cheaper and more practical way than building a new one. The new space created by basement renovation may be used not only for your comfort and pleasure but also for storage and to increase your home’s value. The renovation of the basement can also help to create separate spaces such as home offices, gyms, or family rooms.
Do I need planning permission for a basement renovation?
It will change according to the projects and the rules and regulations of your local government. Many times, if you are just redecorating the already existing area without much work on the structure, the planing of the permission might not be required. However, if you are excavating further and the structure is changed to a great extent, then permit may be required.
How can I prevent damp or moisture issues in my basement?
It’s better to install a good system for waterproofing. There are various types of these systems such as tanking, by which you can apply a waterproof covering, or installing a cavity drainage system with a sump pump. The right kinds of ventilation, insulation, and professional skills are root causes to keep moisture away from the basement.
What types of rooms work well in a converted basement?
The selection of the different types of space to be transformed is up to the owner of the house. Basement space could be used for home offices, playrooms, entertainment rooms, guest suites, gyms, or even wine cellars. The smartest decision can be made only by evaluating the family’s needs and getting the one that matches our lifestyle well.
Will converting my basement increase my home’s value?
In a lot of cases, the answer is yes. Additional living space is one area where you can see a return especially in the urban areas where the per square foot home prices are sky touching. Nevertheless, the value does not increase by the same amount each time the factors that are related to location and market conditions are taken as the only indicator.
How long a common basement transformation lasts if any?
The length of the project can be quite different depending on the project’s complexity, the basement’s size, and the necessity of the structural modifications. Whereas some typical renovations can be finished in several weeks depending on the scope of the refurbishments, bigger ones can drag on to even a few months.
Obviously, i want to know what the natural light situation is in my basement.
If you can, you can make light wells, egress windows, or glazed doors also be the way to admit natural light into the house. In the situations when there are a few and wrong options, you can also achieve that with light-decorated, smart designs and reflective surfaces which also can illuminate and visually expand the space.
What is one of the most important factors in creating a basement layout with the beautiful design?
Do not forget that the way to the basement should provide enough room, minimum headspace, and an open airflow so that you don’t expire. Flue and all other utility lines are often settled along the walls and ceilings, so, their locations may guide your designing plans. Incorporating these elements will ensure a good layout that is functional and feels right.
What am I missing out on for a basement that underwent a thermal reworking?
Among the things I did is to put efficient insulation and select an appropriate heating/cooling system such as installing such systems as underfloor heating, radiators, or split-unit air conditioning to keep a room warm throughout the year.
What are the advantages of hiring a basement contractor who is a specialist in this field?
London Building Contractors is a group of basement renovation experts who are well-equipped with the knowledge of the structural and waterproofing issues. They can assist you in getting the required permission, recommend a finish in line with a budget and guide you through the process to ensure a high-quality result that is in line with your vision.


